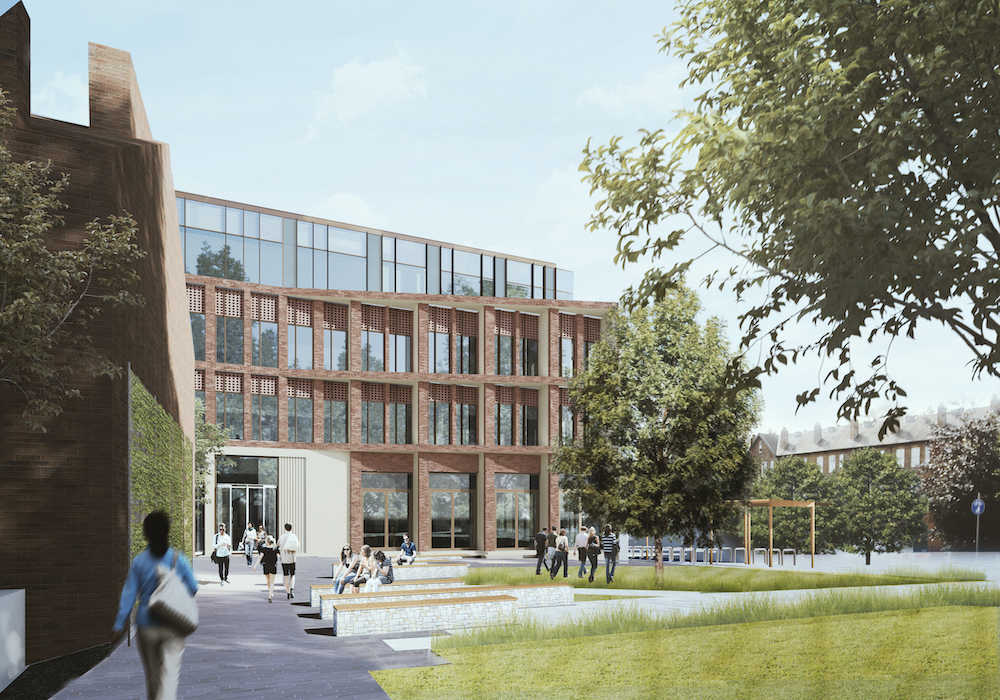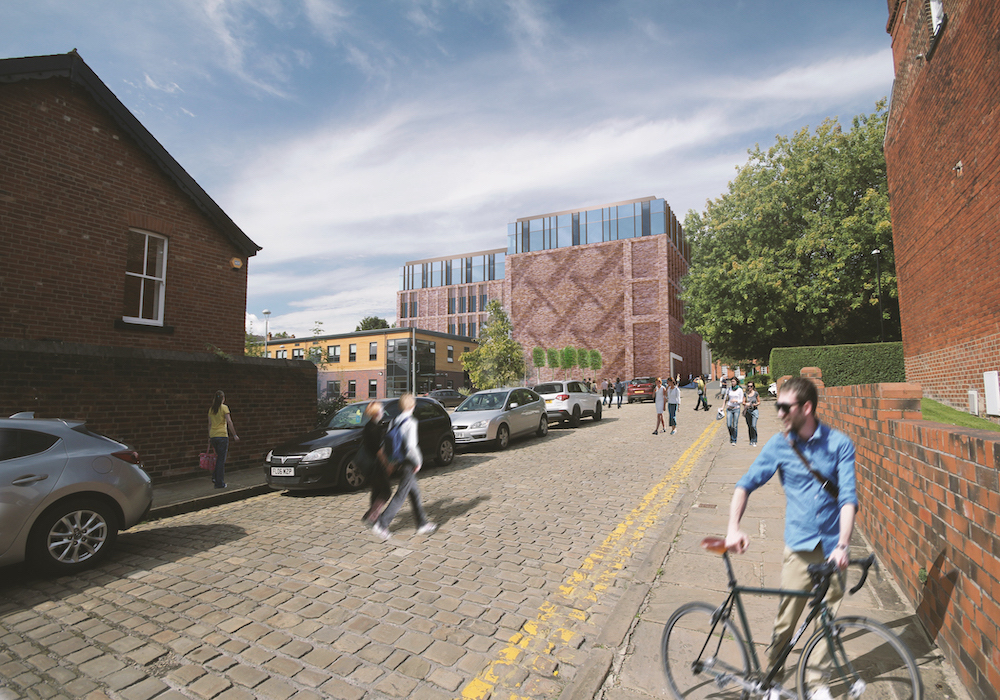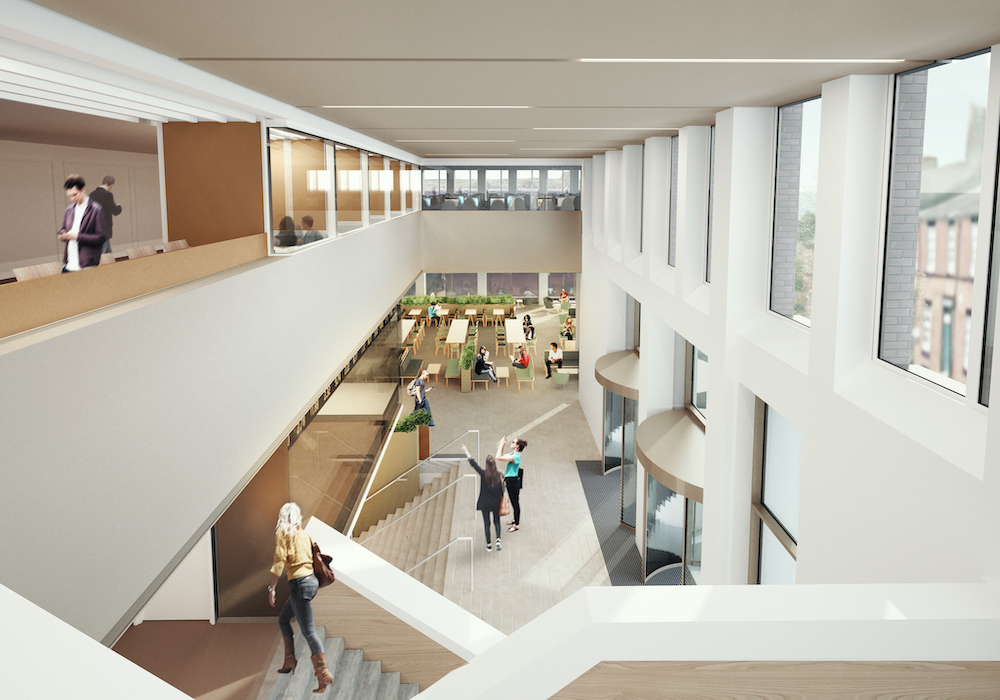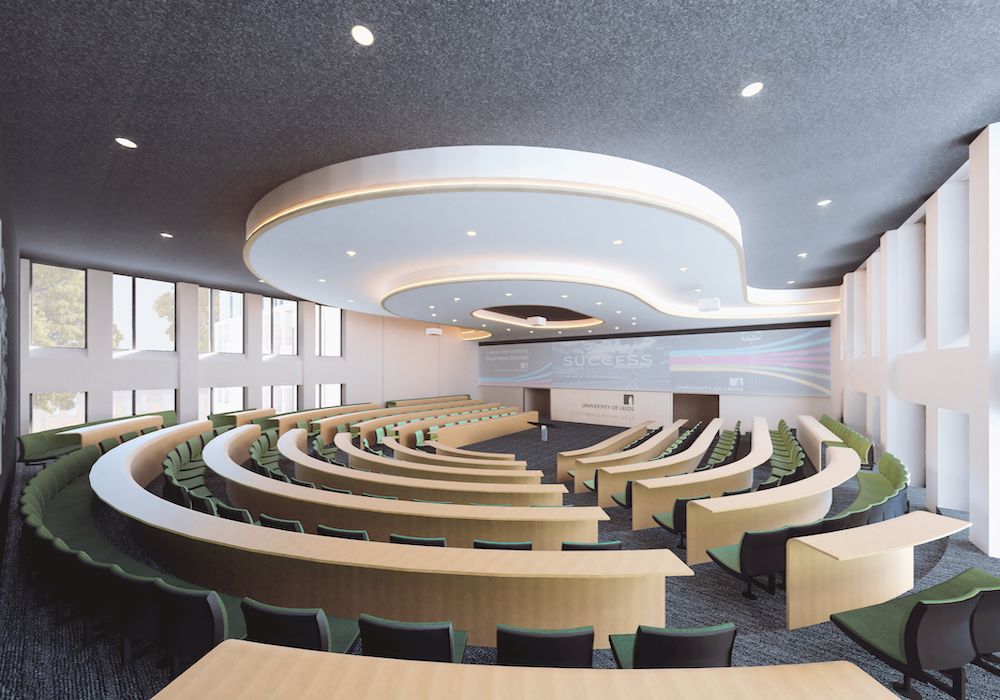- Location Leeds
- Client University of Leeds
- Construction Value £35m
Project Description
The Esther Simpson Building is a new innovative teaching facility on The University of Leeds campus for the Business School, School of Law and Central Teaching, inclusive of a trading rooms, behavioural laboratories, and central teaching spaces. The building is a part of the ongoing development of the University campus.
Design Fire Consultants was appointed by the University to develop the fire strategy for The Esther Simpson Building from concept stage. The key challenges were the achievement of future flexibility within the escape route design to incorporate intermediate floor plates with additional lecture theatres, as well as assessment and mitigation of heat radiation from the facades, to the adjacent sites, demonstrating the prevention of fire spread.





