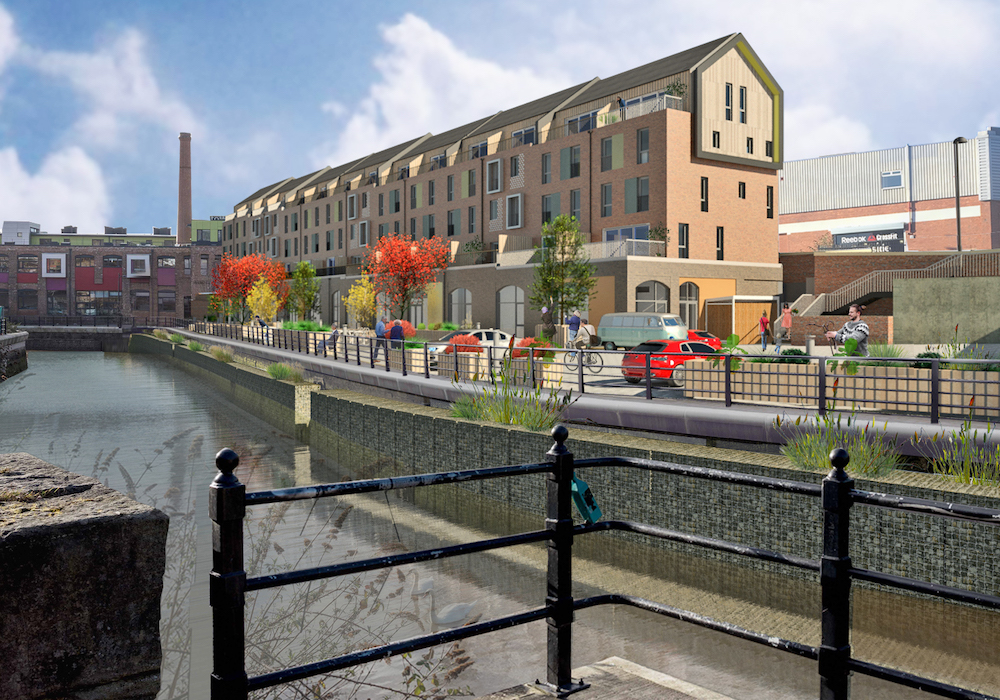- Location Newcastle, UK
- Client Igloo
- Construction Value Undisclosed
Project Description
Lower Steenbergs Yard is a mixed-use development located adjacent to the Ouseburn, comprising commercial units and duplex apartments. DFC was appointed to develop the fire strategy for the scheme.
The primary fire safety challenge was the incorporation of unenclosed stairs within the duplex apartments. DFC undertook a detailed three-dimensional computational fluid dynamics (CFD) assessment of fire occurring within the duplex apartments to ascertain the acceptability of the design against the typically accepted single storey open plan layouts. The assessment demonstrated that the standard of safety within the duplex apartments was acceptable, and would be better than that expected within single storey open plan layouts comprising open plan kitchens.

