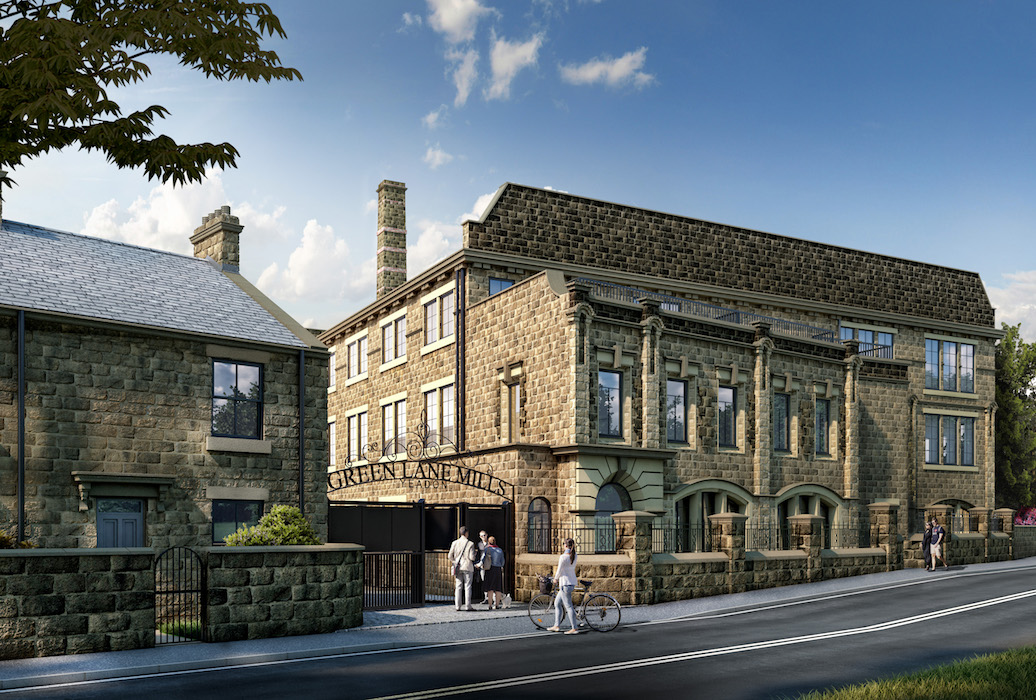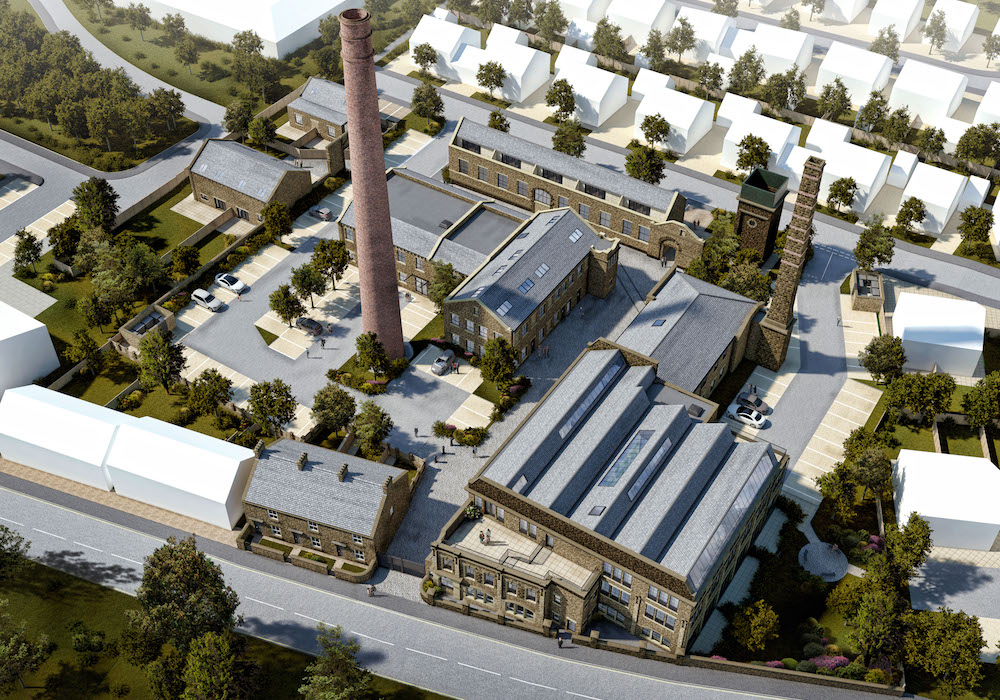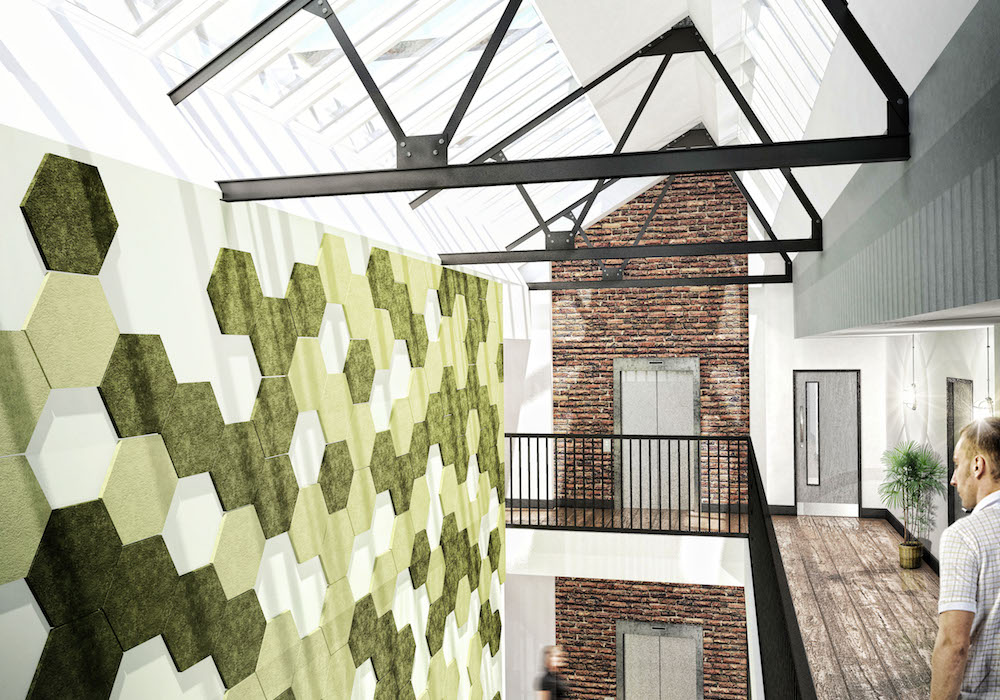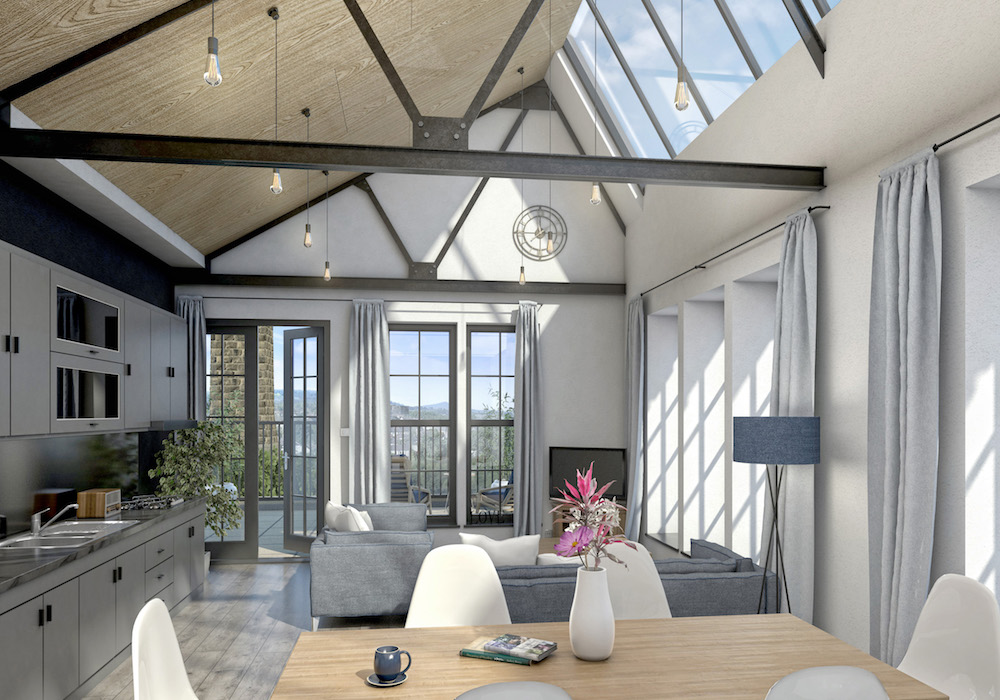- Location Leeds, UK
- Client Camstead Ltd
- Construction Value Undisclosed
Project Description
Green Lane Mills involves the refurbishment of 5 existing mill buildings to create 55 residential units. DFC provided the smoke control design for the main atrium block. Residential units open directly onto the naturally ventilated atrium environment and our computational fluid dynamics (CFD) analysis enabled the architectural vision of an unenclosed atrium environment. The design includes the retention of the original cast iron columns and provides smoke ventilation via the repurposing of the original exposed clear span north light trusses in the atrium roof.




